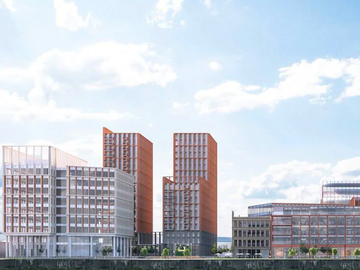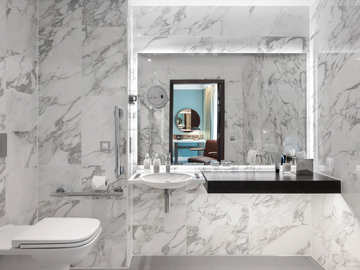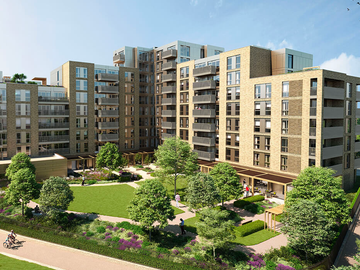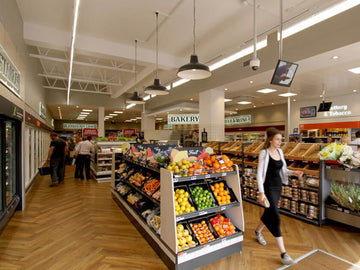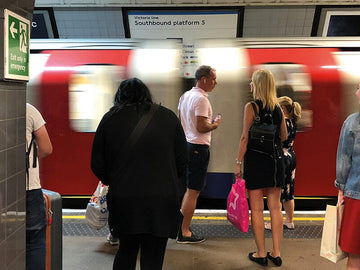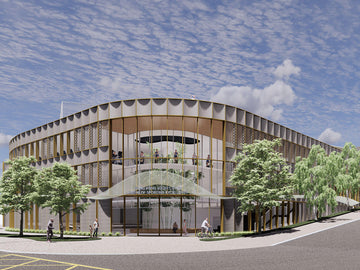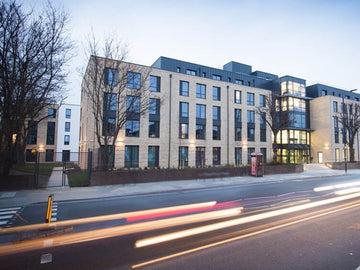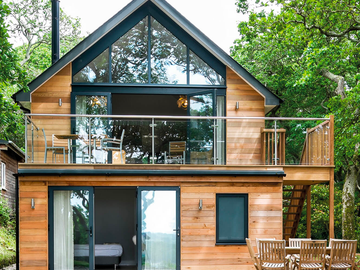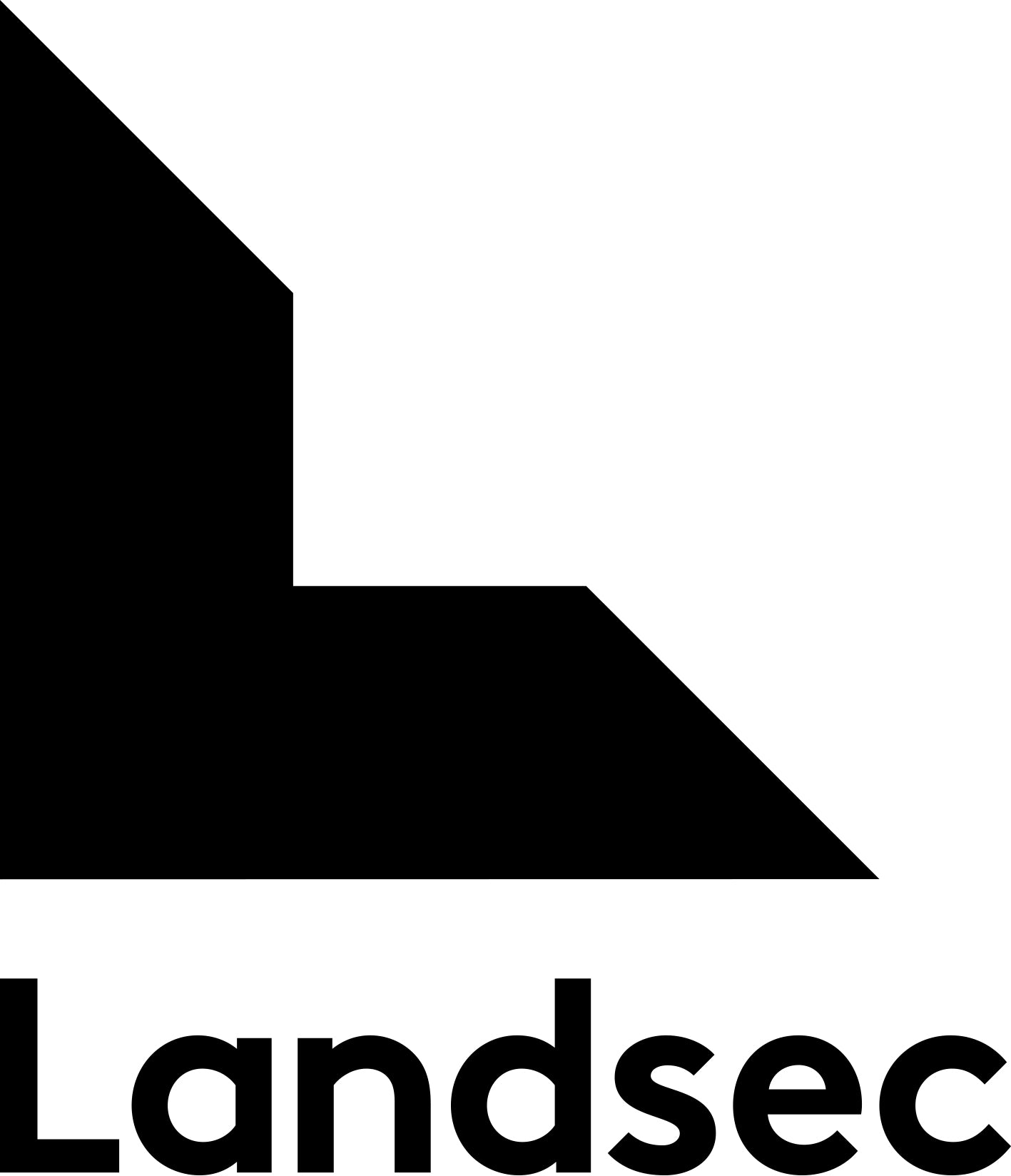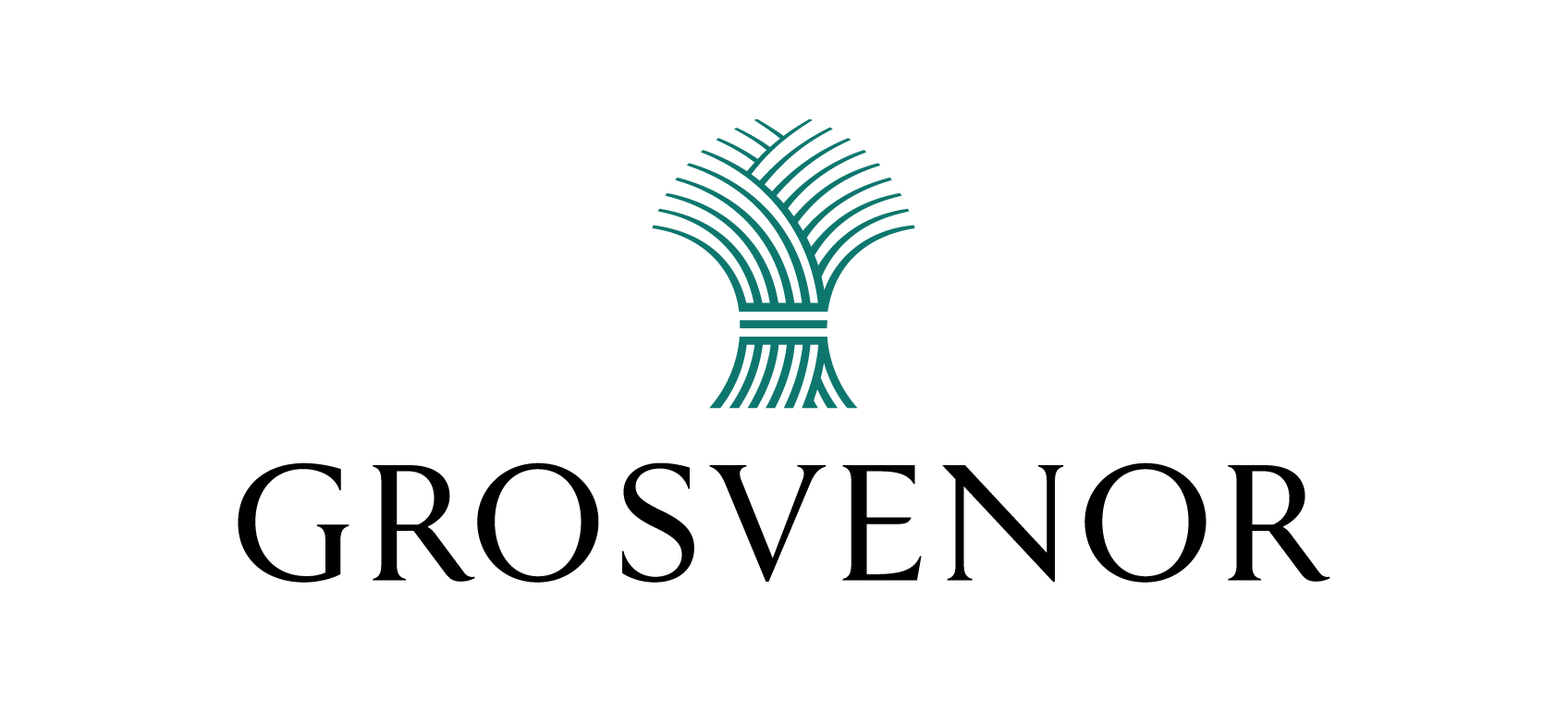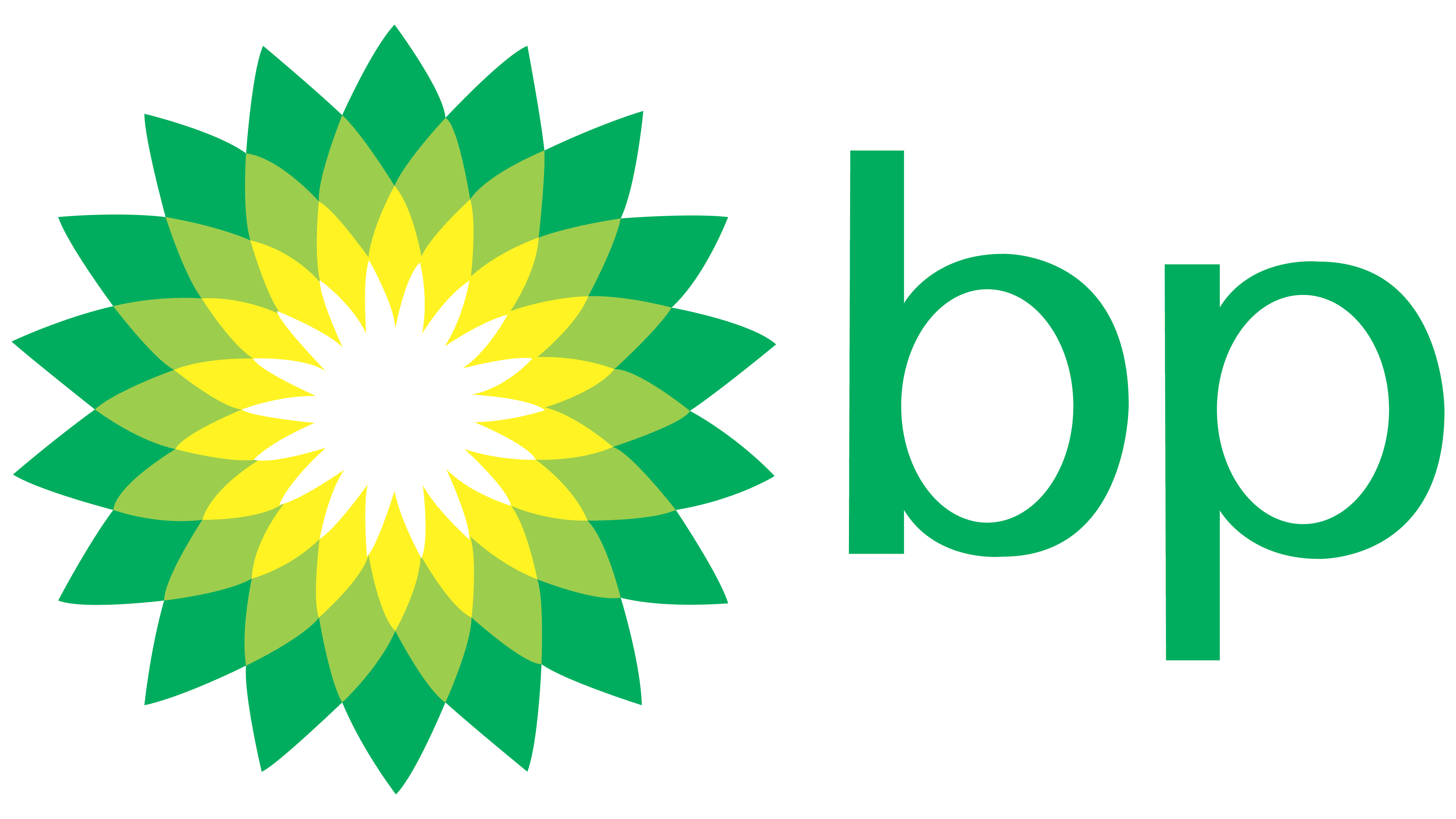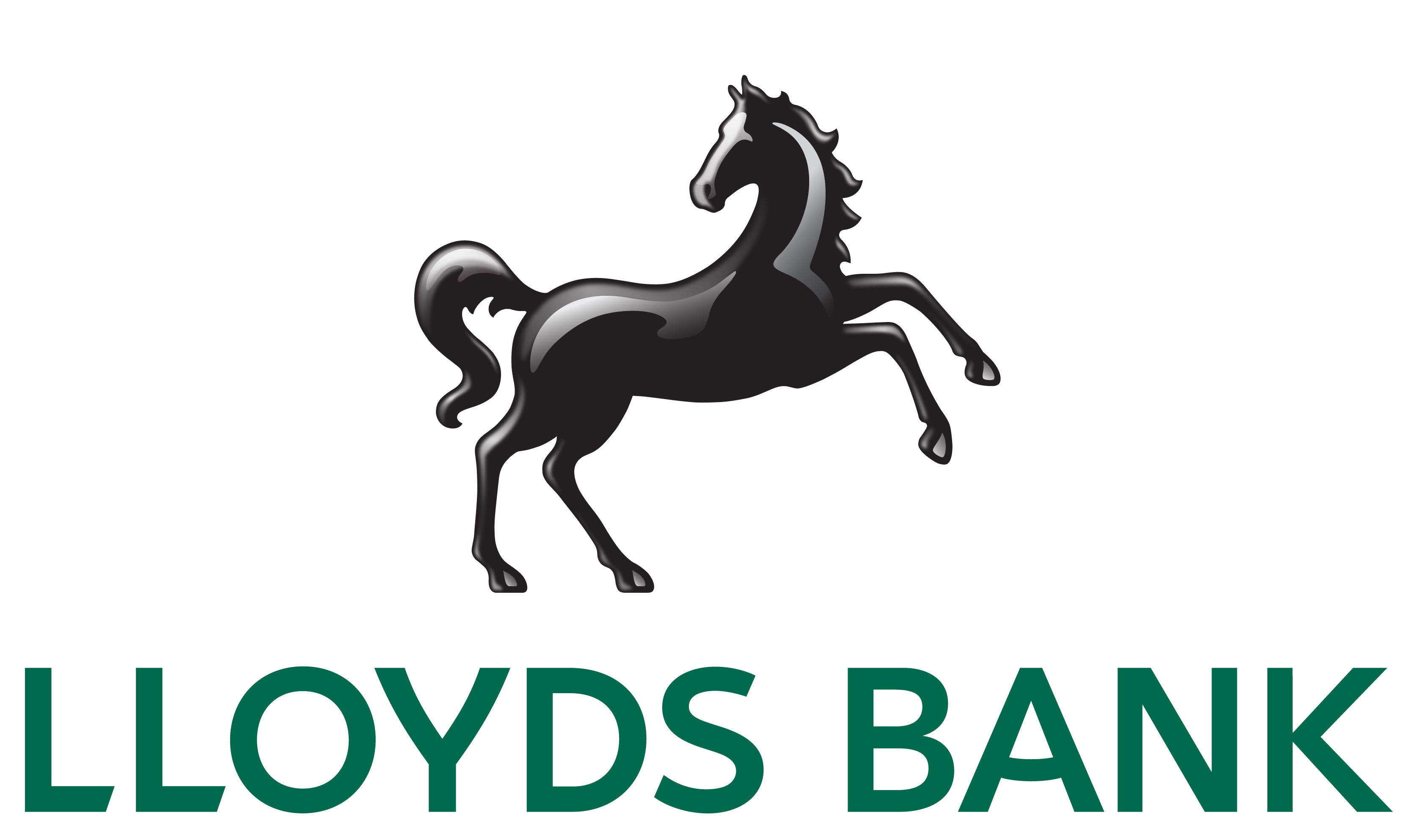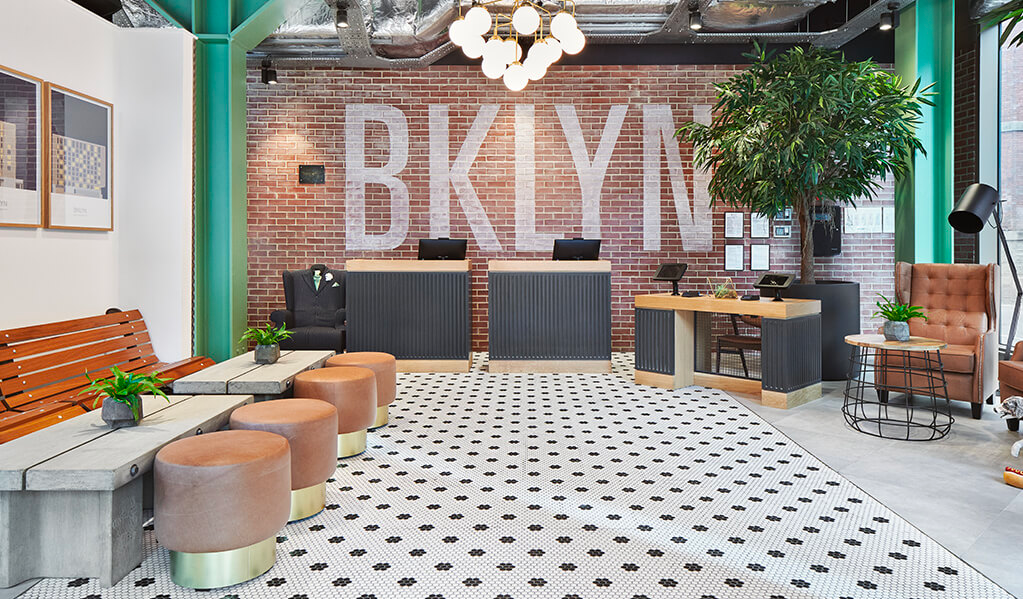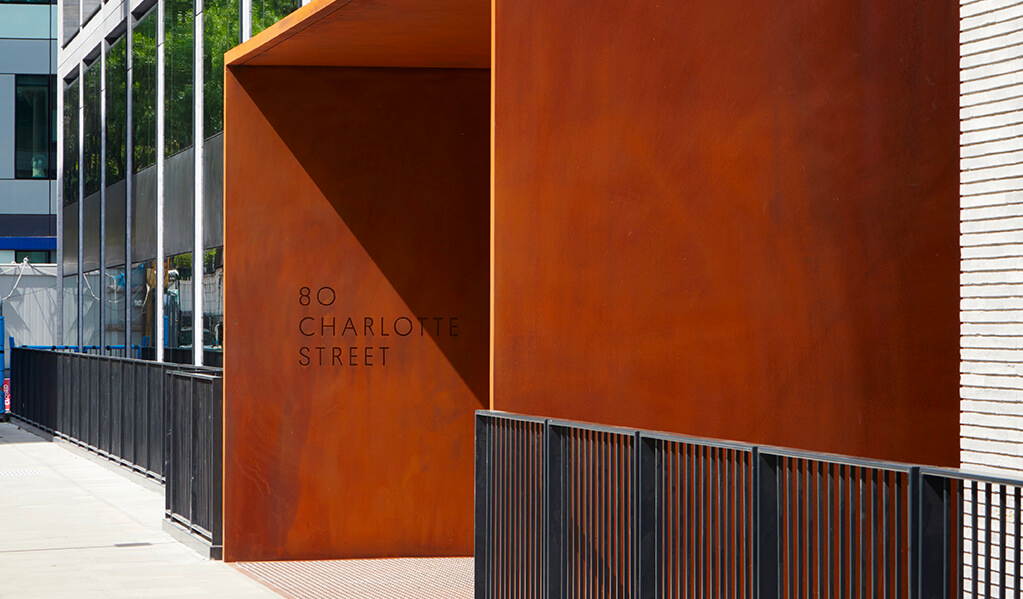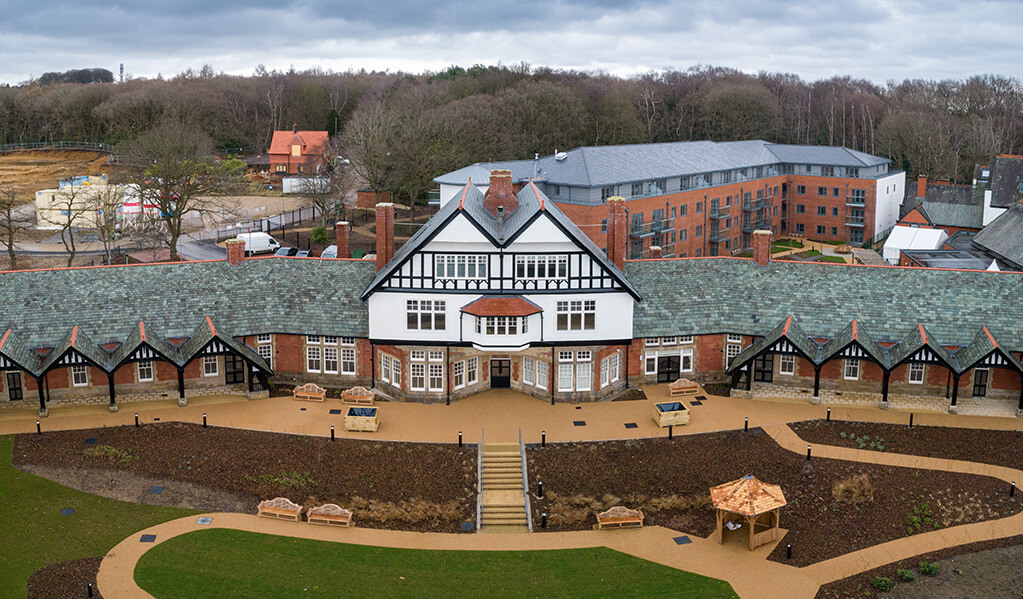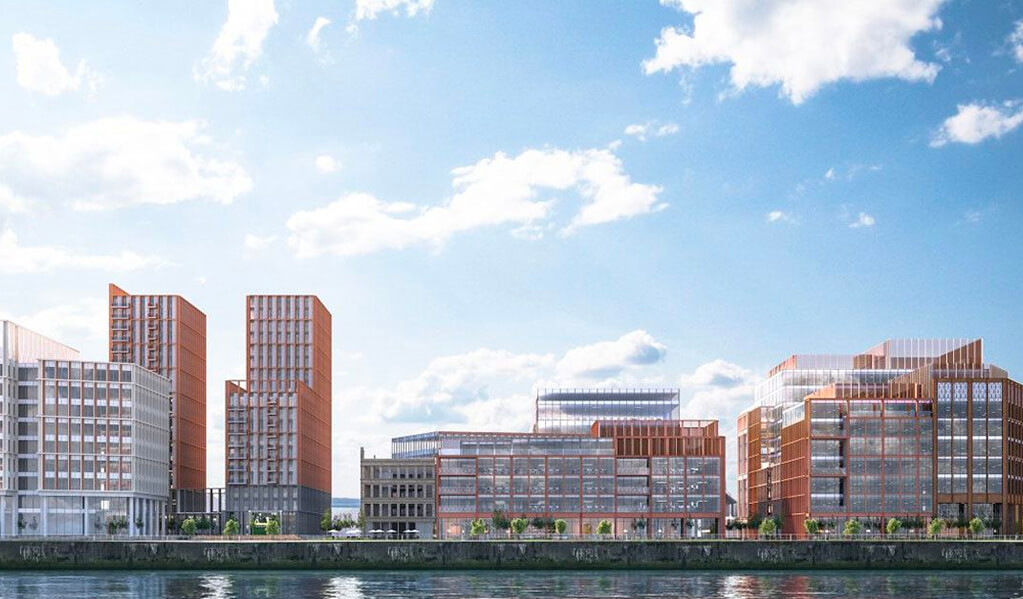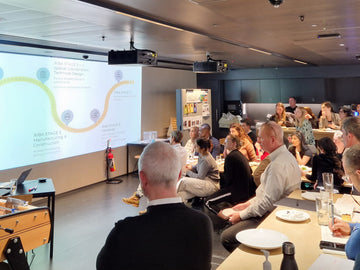Inclusive design consultancy
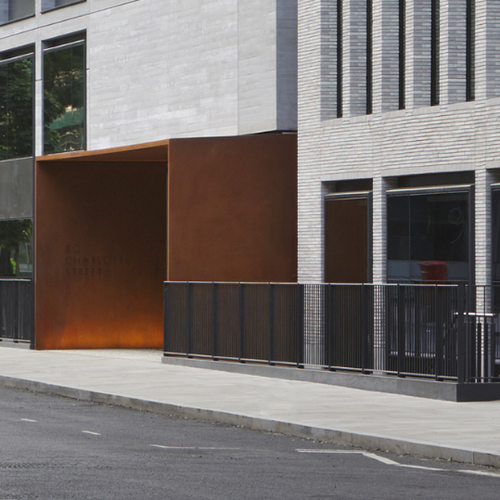
Inclusively designed environments enable people to thrive. They create community and belonging. They are also more sustainable.
Motionspot is an award-winning inclusive design specialist for the built environment. We provide inclusive design consultancy and innovative accessible product advice. Our approach goes above and beyond minimum standards to create uplifting spaces that work for all.
Motionspot works with some of the world’s leading inclusive office spaces, hotels, later living developments, leisure and retail facilities. Together we create beautiful spaces and design for inclusivity for the communities they serve.
Want to work with us on an inclusive design project?
Get in touch
Specialist backgrounds in design and architecture
With specialist backgrounds in interior design and architecture, Motionspot’s inclusive design consultants understand the complexities of fast-moving design projects and the constraints project delivery teams can come up against. Our collaborative approach and constructive solutions empower our clients to embed inclusive design solutions at the heart of their ESG (Environmental, Social and Governance) and Diversity and Inclusion objectives.
Motionspot’s inclusive design team comprises leading specialists on subjects such as neurodiversity, occupational health, product design, and gender-equity. Our diverse team also includes the lived experience of disability and other protected characteristics.
Whether a new build or refurbishment, our expert team can provide design-led inclusive design consultancy at all stages of a project.
Our inclusive design consultancy services cover:
Human needs and aspirations are varied, complex, and often not perceivable. They also have a profound impact on how individuals use and enjoy an environment. Central to Motionspot’s inclusive design approach is actively seeking and including these different perspectives throughout all projects, creating an evidence-based approach.
- We carry out research and stakeholder engagement with communities, advocacy, and employee affinity groups to understand the challenges and opportunities presented in an environment.
- Mobilise and facilitate a dedicated ‘project user group’ represented by a diverse range of people with lived experience, such as physical disability, neurodiversity, and gender equality, for regular consultation and engagement.
- Test and feedback designs with the project user group, and any identified key stakeholders impacted by the design.
- Our research and user insights services can be delivered in-person, virtually, or hybrid to suit the project.
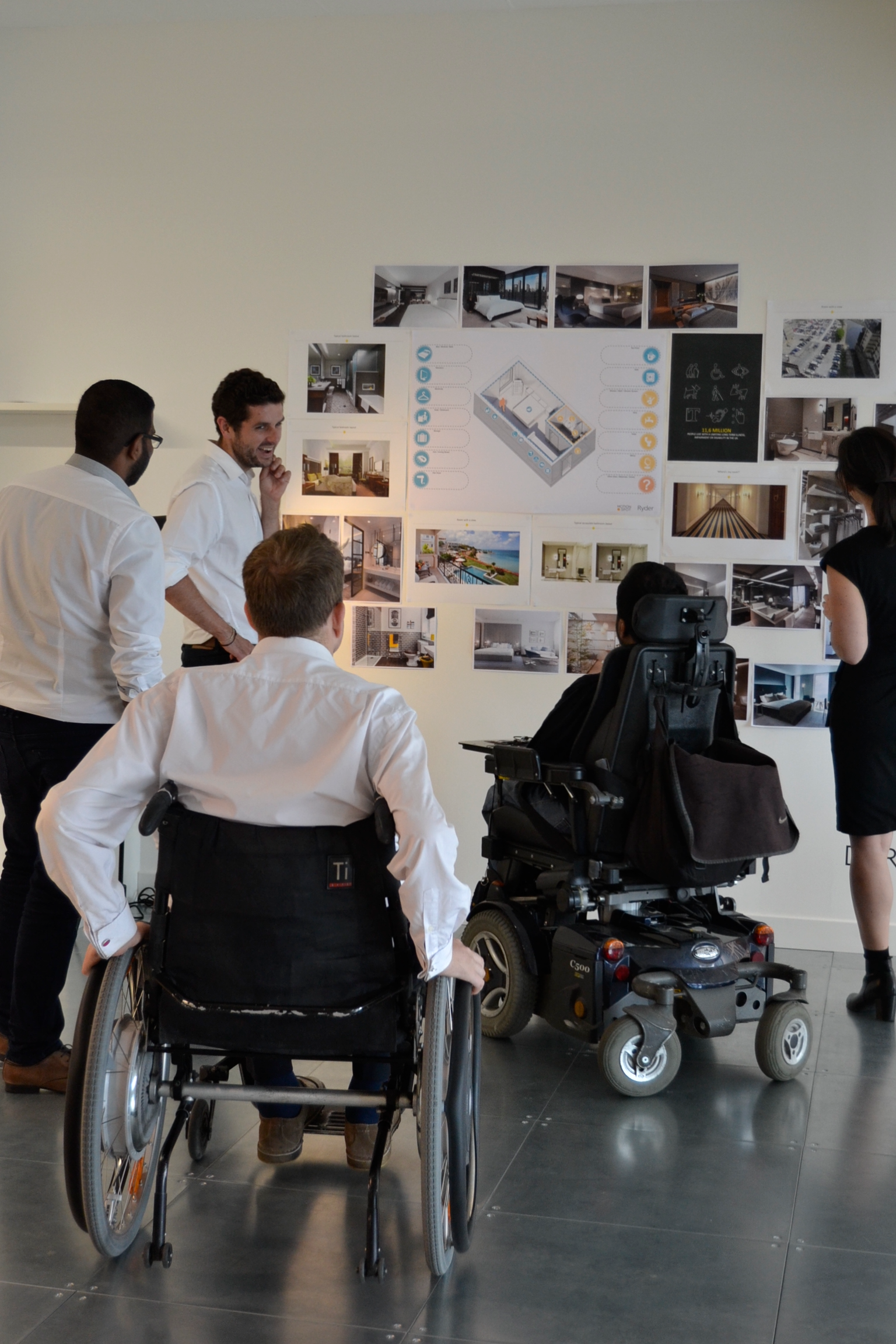
No improvements can be made without a baseline. Motionspot undertakes appraisals of existing spaces to identify inclusive design challenges and highlight potential accessibility barriers. We work with clients to interpret the findings, prioritise short and long-term solutions, and propose reasonable adjustments based on building standards, regulations, and best practice.
In-depth evaluations are tailored to each project. These can be undertaken in-person or virtually, across one or multiple sites.
- Detailed inclusive design evaluation of existing, new build, refurbished and heritage buildings, and public realm.
- Insights and recommendation reporting highlighting challenges and solutions for access improvements and inclusive design features.
- Development of internal inclusive design evaluation tools for multi-site projects.
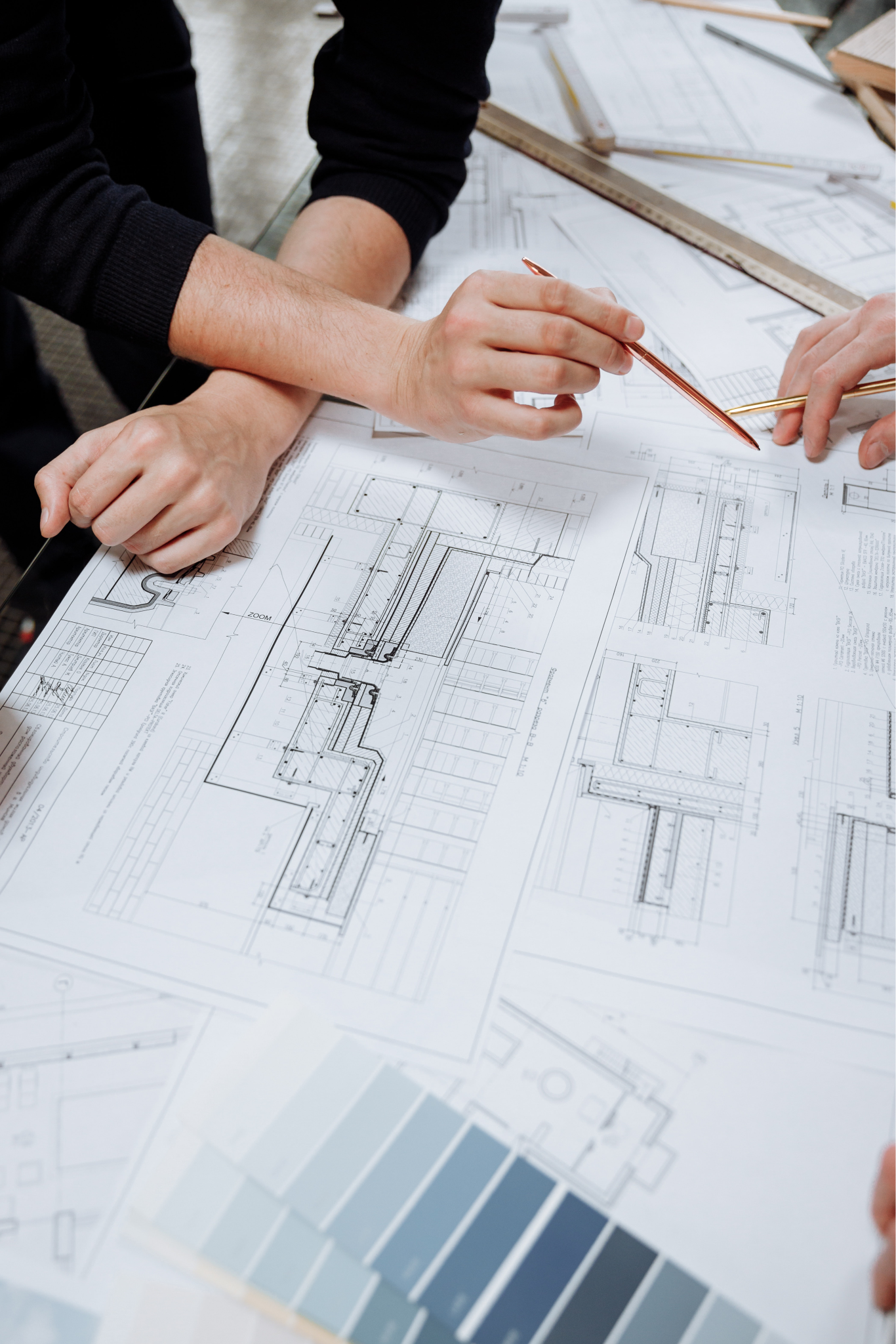
Underpinned by the latest global best practice and insight gathered from users of a space, we create a suite of bespoke inclusive design requirements, tailored to each client and project.
These standards enable clients to embed inclusive design into all processes and plans and turn recommendations into reality in a simple, measurable, and impactful way.
For both new builds and refurbishment projects, Motionspot provides:
- Peer review and analysis of existing design standards.
- Inclusive design guidance throughout all RIBA stages from concept to post-occupancy, covering vertical and horizontal circulation, biophilia, meeting rooms and other working areas, lighting, acoustics, furniture, materials, sensory rooms, accessible WCs, Changing Places, external areas, resting areas, public realm, wayfinding and signage, and technology.
- Practical guidance on layouts and spaces, technical drawings, layouts (CAD), tile plans and elevations.
- Operational reviews and ongoing project support.
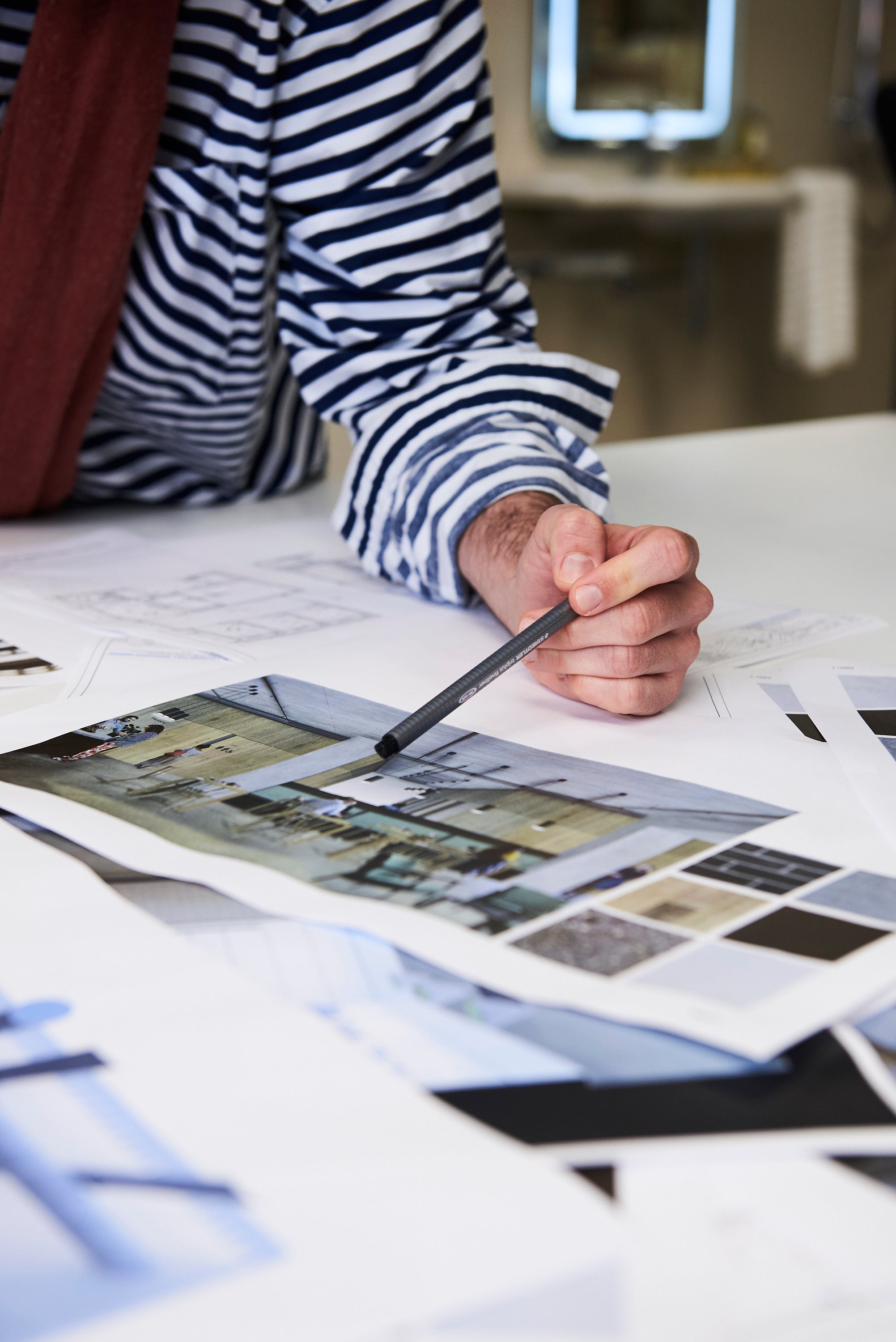
Motionspot offers continuous inclusive design guidance and advisory support from concept to post-occupancy. We can support at any single RIBA Work Stage, or act as an inclusive design guardian throughout the duration of the project.
As a RIBA Inclusive Design Overlay Delivery Partner, Motionspot provides expert insight into how to implement this new guidance.
Stage 0-1: Strategy & Project Brief
- Ideas workshop with the client and their design team to discuss the inclusive design strategy.
- Consultations with building stakeholders.
- Site visits to understand current access challenges.
Stage 2: Concept Design
- Review architectural drawings and provide recommendations for access improvements.
- Attend design meetings and help shape the accessible design of the concept design stage.
Stage 3-4: Technical Design
- Comment on all elements of the built environment including interior finishes and products.
- Detailed product specification, data sheets, and product supply.
Stage 5: Construction
- Comment on contractor-led changes to ensure access is not compromised as the building is constructed.
- Support for access queries on site including site visits where required.
Stage 6-7: Handover & use
- CPD accredited staff training on access features.
- Ongoing post-occupancy feedback.
- Access management plans.
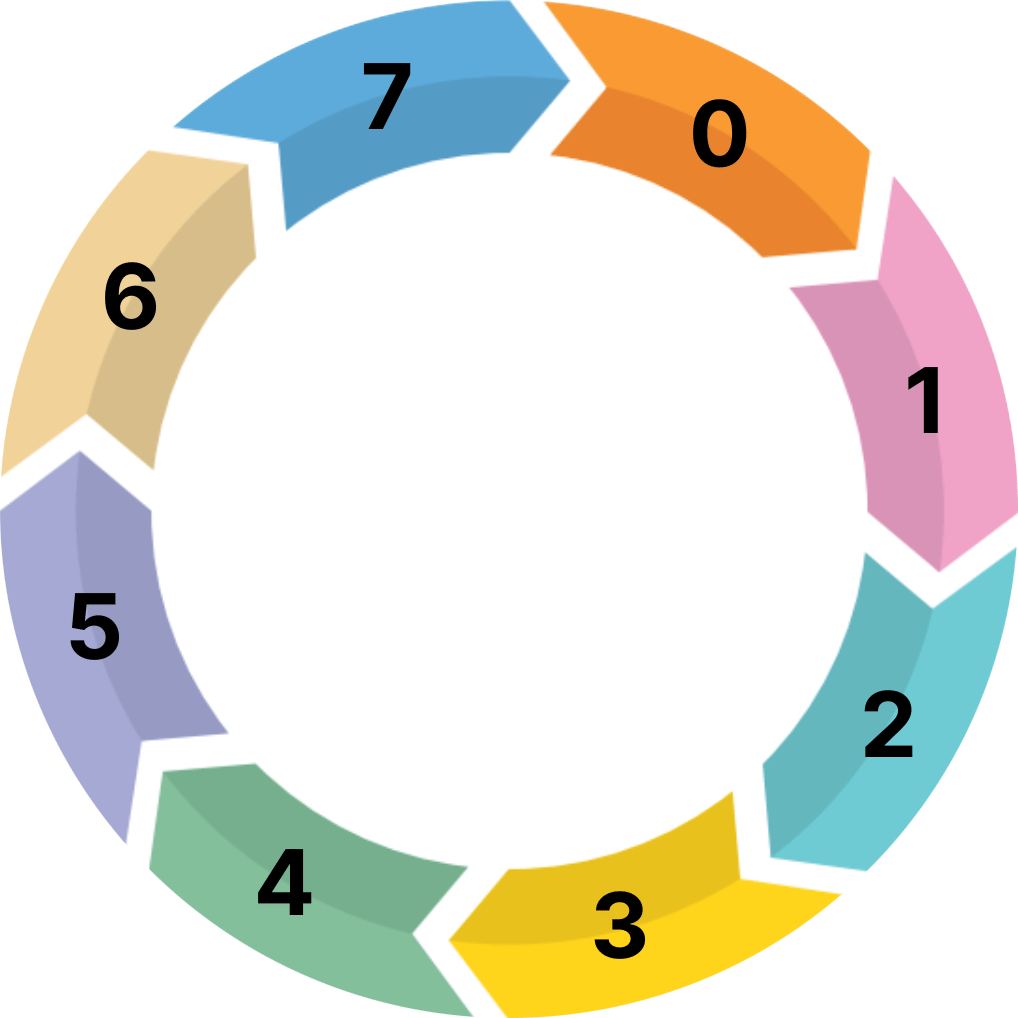
Motionspot delivers CPD training sessions for professionals seeking to build their knowledge and understanding of inclusive design and accessibility. CPD sessions can be tailored for any audience including architects, designers, facilities management, building surveyors, or venue staff.
Our core inclusive design sessions are:
- An introduction to inclusive design and inclusive design principles
- Inclusive design for neurodiversity
- An introduction to the Inclusive Design Overlay to the RIBA Plan of Work and how to deploy across projects
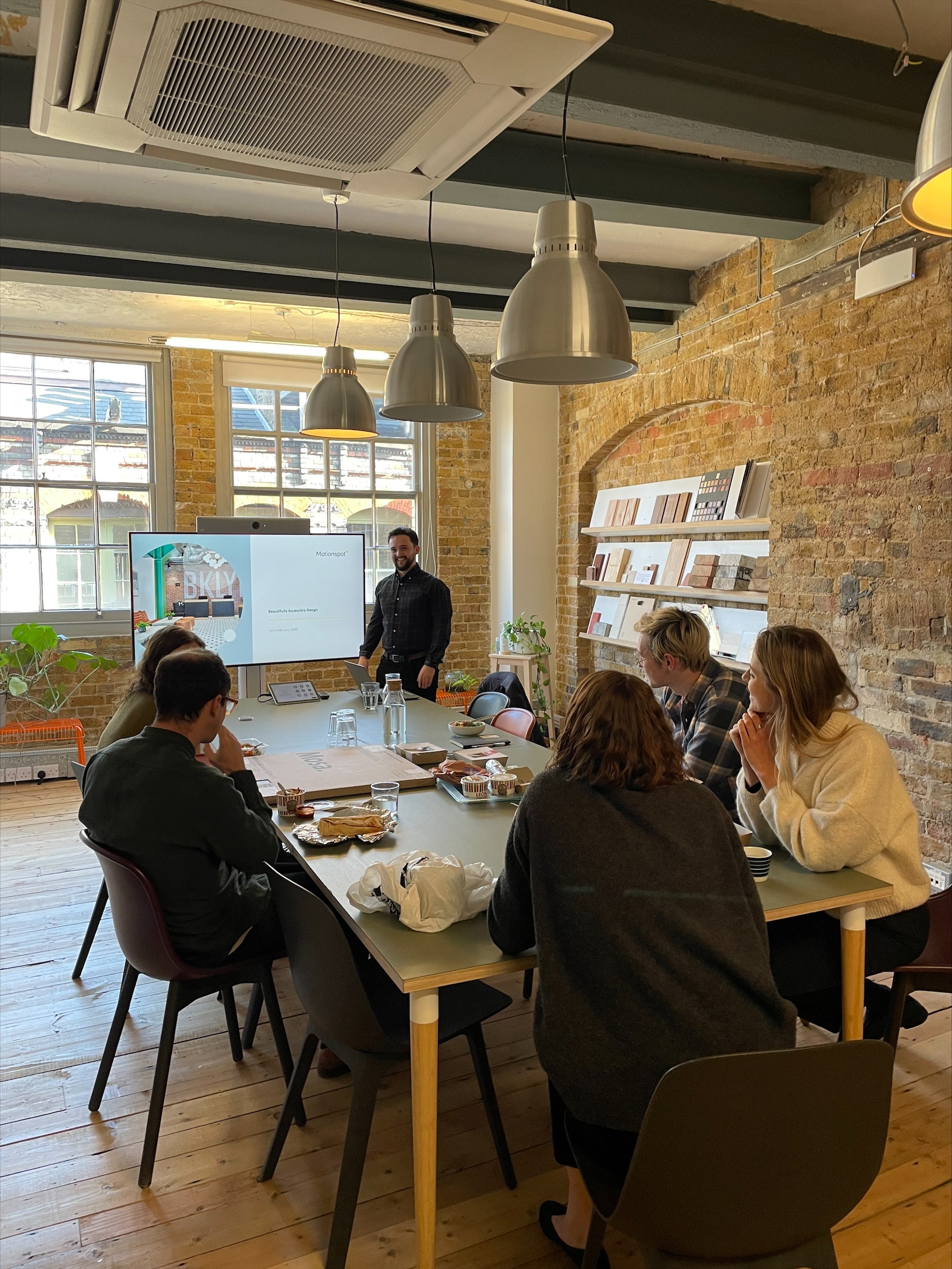
A building is only accessible and inclusive if the people operating it are aware of the key access features and how to use them.
Motionspot equips operational management staff, such as building and facilities teams, with knowledge on how to manage and maintain buildings so they are accessible and inclusive to all users.
- Creation of access management plans for ongoing and future reference.
- Stakeholder training and internal communication on inclusive design features of a space to highlight benefits and considerations, intended purpose, and use to aid successful project completion and ongoing engagement.
- Reasonable accommodations packs to assist visitors to a space who may require reasonable accommodations and adjustments.
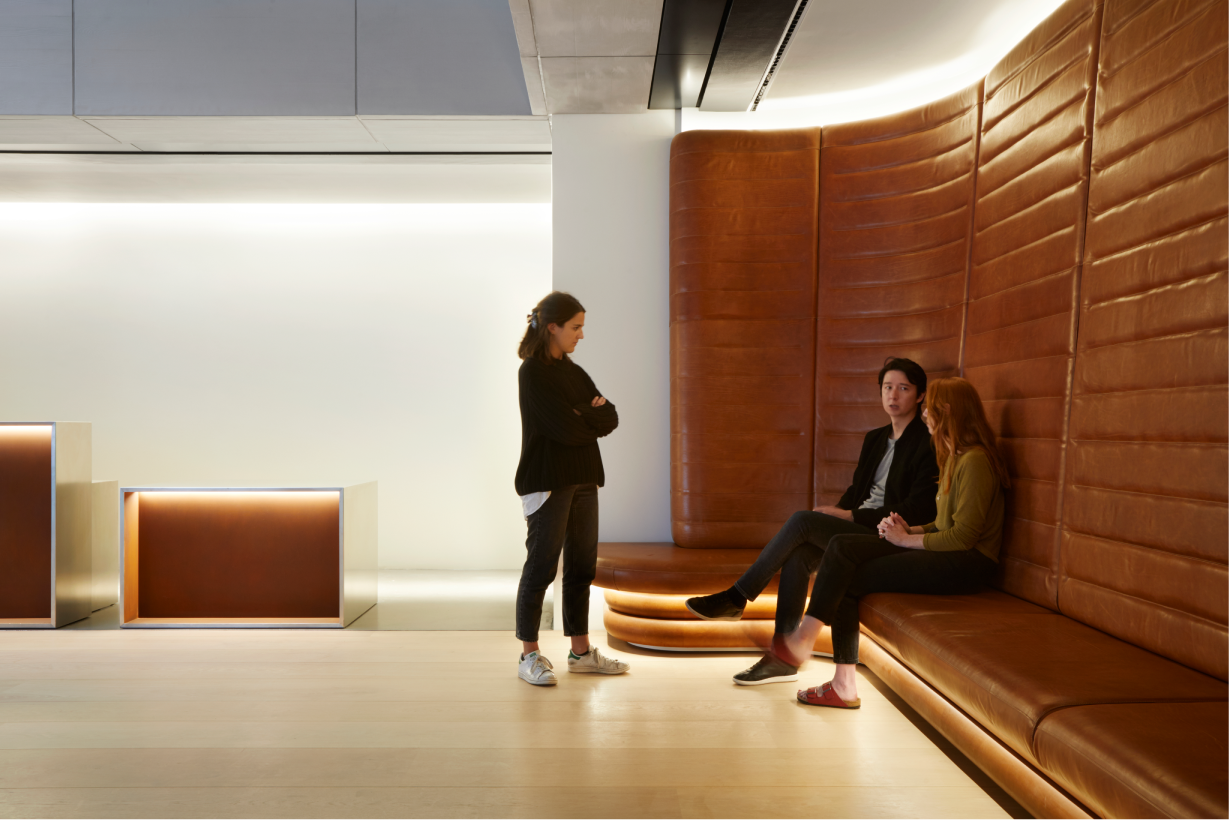
Trusted by
Award-winning design
Case studies
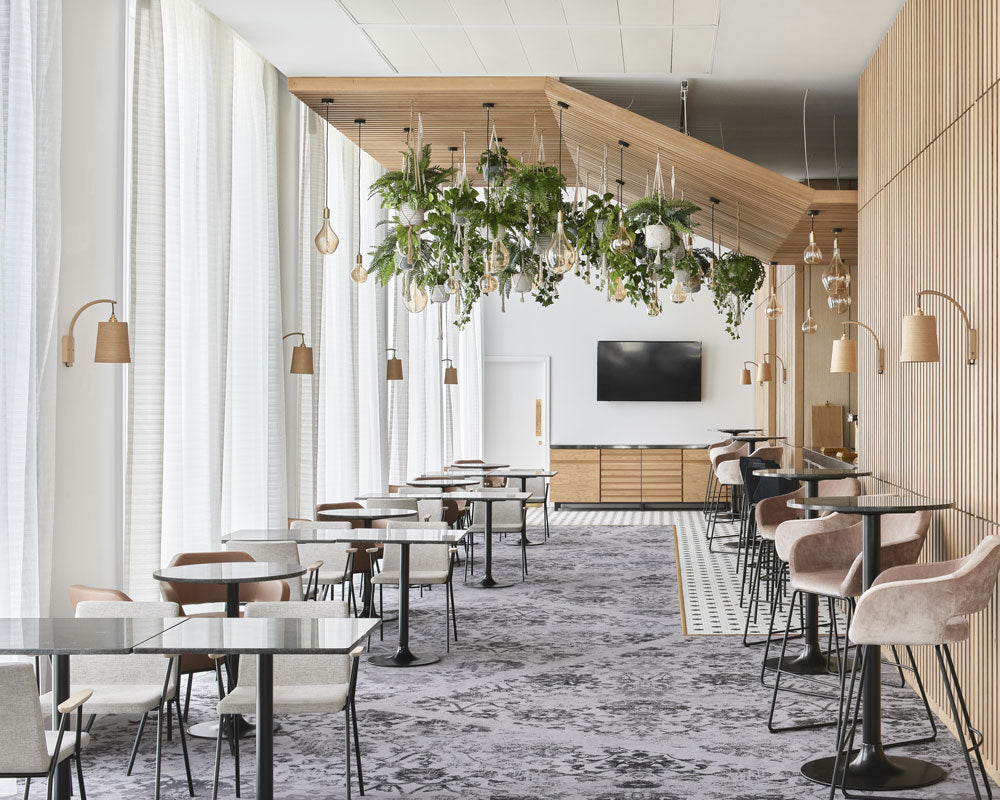
A few words from our CEO
We want to embed the message that truly inclusive design not only enables disabled people and people with different protected characteristics to thrive, but creates innately inclusive spaces that are enjoyable for everyone to use. We would like to see access and inclusion incorporated into entire design processes in the same way that sustainability now is.
Connect with our design team
Our team are always happy to provide advice and discuss your requirements.
