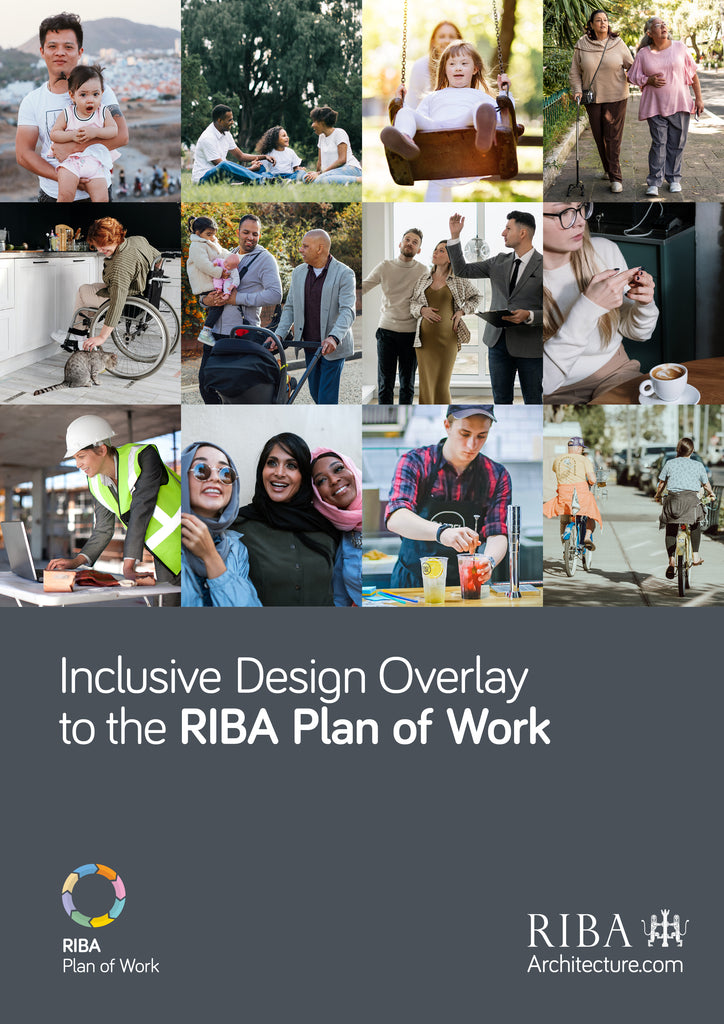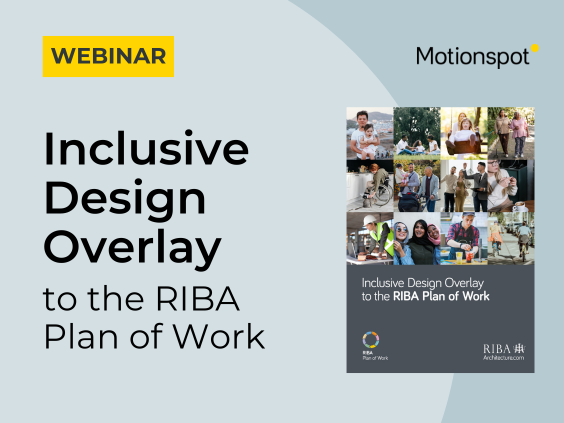Putting inclusion at the heart of building design: The game-changing Inclusive Design Overlay to the RIBA Plan of Work
The Inclusive Design Overlay to the RIBA (Royal Institute of British Architects) Plan of Work is a revolutionary new framework which equips and empowers built environment professionals to improve the inclusive design of the built environment. The outcome will be buildings and spaces that are inclusive for everyone, regardless of their human characteristics and identities such as age, sexual orientation, gender, health condition, disability, and ethnicity.

The Inclusive Design Overlay is the first consolidated guidance for the design, construction, and management of equitable and inclusive built environments. It marks a significant development in how inclusive design is regarded across the built environment sector.
Over 100 built environment professionals and leading industry bodies contributed to the development of the Inclusive Design Overlay, led by a Steering Group of RIBA, Motionspot, Heathrow, and Jane Simpson Access.
Ed Warner MBE, Inclusive Design Overlay Steering Group member and CEO and Founder of Motionspot said of the Overlay’s intended impact:
“By empowering built environment professionals to create and operate more inclusive and equitable buildings and spaces, the Inclusive Design Overlay will enable previously marginalised groups to access and feel welcome in all areas of the built environment. I am confident this guidance will inspire positive change, helping to improve inclusive design across the UK and inspiring action around the world."
On demand webinar
Get a quick overview of the new guidance by watching our Inclusive Design Overlay to the RIBA Plan of Work webinar on demand here. An ideal introduction for all built environment professionals including clients, project managers, design teams, construction teams, and asset management teams.
What is the RIBA Plan of Work?
The RIBA Plan of Work is an industry-wide framework for architects and professionals working in the built environment. It defines the core tasks required through a building project across eight work stages.
'Overlays’ sit on top of the Plan of Work to provide further detail on specific topics, such as Sustainability and Design for Manufacture and Assembly.
What is the Inclusive Design Overlay?
The Inclusive Design Overlay provides a framework that prompts built environment professionals to incorporate inclusive design into each RIBA Work Stage. It covers all areas of the design and build process as well as the operations and maintenance of the built environment.
The Overlay addresses the fact that, until now, there has not been a single source of reference to embed inclusive design into programme delivery that can be used by all built environment professionals.
To find out more about what inclusive design is and why it is important, read our blog post.
Embedding lived experience into the process
At the core of the Inclusive Design Overlay is ensuring engagement with communities and people with diverse lived experiences is fully embedded into the design, construction, and management of the built environment.

Specific guidance includes:
- Consulting with a dedicated User Group regularly throughout the RIBA Work Stages to feedback on design because the understanding this generates is key to creating inclusive and accessible environments. Inclusive Design Consultants will be able to assist with establishing the makeup of the group and facilitating in-person and virtual workshops
- Appointing an Inclusive Design Consultant to set an inclusive design strategy with defined objectives and facilitate the effective implementation and monitoring of inclusive design in partnership with the wider Project Team
- Conducting inclusive design reviews and audits at each RIBA stage of work to identify the positive and negative impact of any work on characteristic groups outlined in the Equality Act, 2010, as well as additional ones such as socio-economic status and cultural diversity
- Incorporating the Asset Management Team (also known as Facilities Management Team) throughout the Stages because operations and maintenance functions integrate people, place, and processes within the built environment and can improve people’s quality of life and the productivity of the core business
“If we are going to build a world where everyone feels welcome, safe, and valued it is vital that inclusion and accessibility are at the heart of all stages of design. This Inclusive Design Overlay provides a consensus across built environment professions for how we accelerate inclusion and value diversity.” - Robbie Turner, Director of Inclusion and Diversity, RIBA
For more information on Inclusive Design Consultancy, get in touch with our experts.
Who is the Inclusive Design Overlay for?
The Inclusive Design Overlay has been designed to be widely understood and tailored for five core project roles:
- Client (the commissioning entity for a project)
- Project Management (concerned with the co-ordination of a project from inception to completion, aimed at meeting the client’s requirements to required quality and inclusion standards)
- Design Team (responsible for the design of the building, for producing the information required to manufacture and construct it)
- Construction Team (responsible for manufacturing, assembling, or constructing a building, including the logistics and contractual relationships connected with this)
- Asset Management Team (also known as the Facilities Management Team) develop, operate, maintain, upgrade and dispose of an asset, integrating people, place and process within the built environment
“The Inclusive Design Overlay will not only help our members, but other design professionals, to support wider communities, placemaking and buildings by designing for everyone, not the few. I hope the most is made of this valuable resource.” - Simon Allford, President, RIBA
How was the Inclusive Design Overlay created?
The Inclusive Design Overlay is the result of a multidisciplinary collaboration, including input from people with lived experience.
The RIBA Inclusive Design Overlay Steering Group consisted of:
- Pareisse Wilson, Inclusive Design Overlay Project Lead, Lead Overlay Author, and Former Inclusive Design Strategy Lead, Motionspot
- Alex Ryan, Lead Overlay Author, and Head of Technical Practice, RIBA
- Alex Tait, Director of Practice and Individual Knowledge, RIBA
- Ed Warner, CEO and Founder, Motionspot
- Jenny McLaughlin, Project Manager, Heathrow
- Jane Simpson, Managing Director, Jane Simpson Access
Together they engaged over 100 professionals from 25 built environment professions, representing 50 companies, bodies, and organisations.
In line with the Steering Group’s continued commitment to cross-industry collaboration, an extensive Industry Steering Group was engaged to provide insights and best-practice for the Overlay. Members include senior representatives from the Royal Town Planning Institute, the Royal Institution of Chartered Surveyors, the Royal Academy of Engineering, and the Institute of Workplace and Facilities Management.
Pareisse Wilson, Inclusive Design Overlay Project Lead and Lead Overlay Author, and Former Inclusive Design Strategy Lead, Motionspot said:
“The biggest positive for me regarding this project is the fact it has been created in collaboration with industry, from landscape architects and engineers to project and facilities managers. Together these collaborators helped decide which roles to include and contributed to defining the inclusive design tasks they would undertake at each Work Stage. Throughout the journey over 100 built environment professionals have attended workshops or provided feedback on draft versions of the Overlay. This makes the Inclusive Design Overlay a truly inclusively designed framework.”
“Heathrow’s vision is to be ‘Open for All’. However, we can only achieve this with the right tools and commitment from the design and construction industry. The Inclusive Design Overlay is a massive step in the right direction as it allows us to work towards our goals of becoming systematically inclusive, equitably safe, and meeting our UN SDG to leave no one behind.” - Jenny McLaughlin, Inclusive Design Overlay Steering Group member and Project Manager, Heathrow
“As the Global Disability Summit stated, disability is everyone’s business; inclusivity and equity should always be everyone’s business. As an Architect and NRAC Access Consultant working for over three decades in inclusion it has been clear to me that there is a lack of a common understanding on what this means for the construction industry. It is essential that the client, design, and construction team should understand and commit to the commercial, legal, and moral benefits of inclusive environments. This document explains how and is a must for all.” - Jane Simpson, Inclusive Design Overlay Steering Group member and Managing Director, Jane Simpson Access
The intended impact
The Inclusive Design Overlay forms part of a growing movement to ensure that buildings and spaces respond to people’s diverse and intersecting needs. Success of the Overlay will:
- Empower built environment professionals to create and operate more inclusive buildings and spaces
- Support the diversity in our society by ensuring the voices and needs of all people, especially marginalised groups are engaged throughout the design process
- Ensure our buildings and spaces accommodate everyone and stand the test of time as society continues to evolve
We look forward to seeing how the Inclusive Design Overlay inspires action across the UK and the world, while reinforcing the UK as an inclusive design leader.
Putting the Inclusive Design Overlay into action
Watch our 'Understand the NEW Inclusive Design Overlay to the RIBA Plan of Work' webinar on demand here.
- Equip your team with the skills to apply the Inclusive Design Overlay
- Find out more about how to make it relevant to your business
- Ensure the inclusivity of your future projects
Stay up to date with events and training on this by signing up to the monthly Motionspot newsletter.
The Inclusive Design Overlay is now available to download on the RIBA website.
Start a conversation
Get in touch to chat through your plans or requirements and see how we can help.
Contact usStay connected
Sign up to receive the latest inclusive design insight and inspiration from our team.




