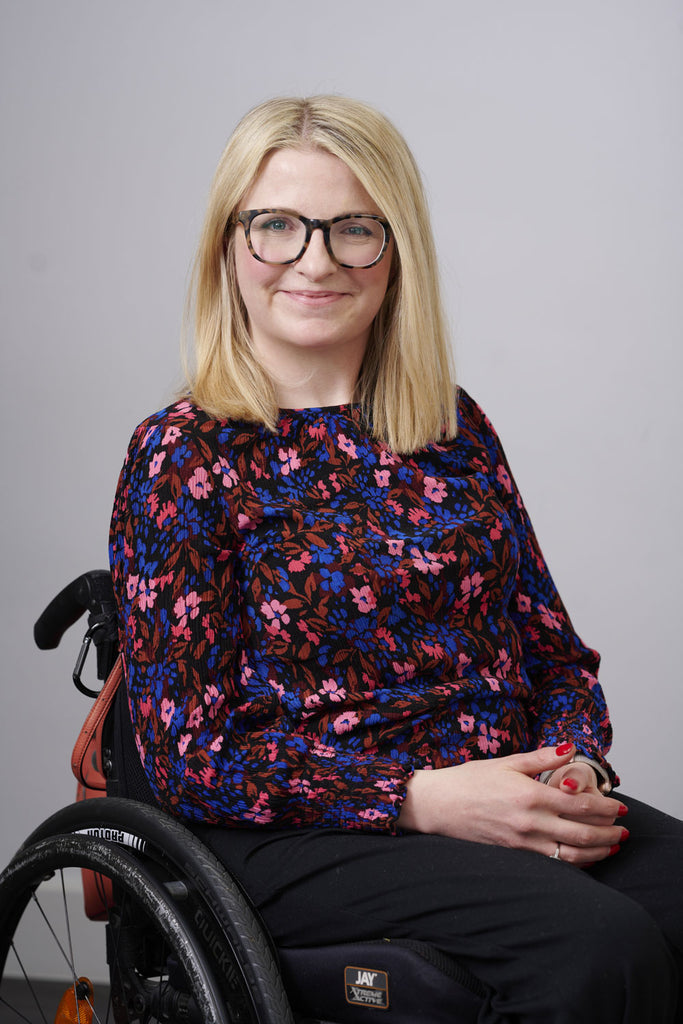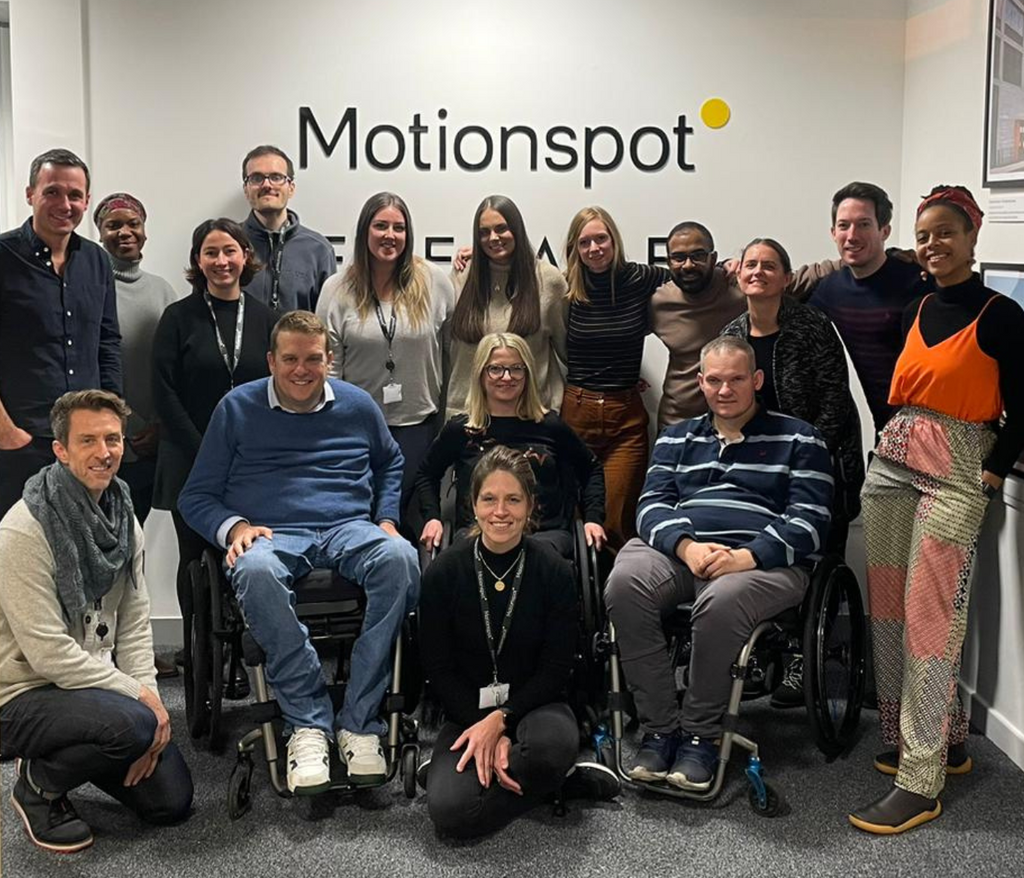Reflections on home and workplace design as a wheelchair user

By Jo Williams, Client Relationship and Communications Manager at Motionspot
This International Wheelchair Day has got me thinking about the synergies between our home and work environments and the transformative ability of inclusive design to enable wheelchair users like me (and really everyone) to thrive in the two places most of us spend most of our time.
Adapting to life as a wheelchair user
My experience of returning home as a wheelchair user, following eight months in spinal rehab, was that persistent access niggles I encountered in my flat reinforced the realisation that I was in a world that was not designed for me.
Adapting my home was my first step in reclaiming some control of my physical environment and improving my personal wellbeing along the way. For example, a kitchen overhaul, which included positioning appliances where I could actually reach them and worktops I could get my wheelchair underneath. Also getting the street doors to my block of flats made automatic so that I could get in and out of the building independently.

I also transformed our bathroom into a stylish wetroom by designing a space that met all my new access needs with clever, discreet product choices and a determination to avoid it looking clinical. I achieved this by putting a lot of thought into the design features such as patterned porcelain tiles to distract from the less attractive, but much needed things, like grab rails.
Back to work
Along with the 86% of people who acquire their disability during their working life (Papworth Trust), my second significant post spinal rehab transition was phasing back to work. Fortunately, at the time I was based in a modern shared office building which had the two fundamentals of an accessible entrance and accessible toilets.
However, in the office I couldn’t turn my wheelchair around in the phone-call pods, deep-pile rugs made breakout areas no-go zones, and built-in seating around communal desks made it harder for me to interact with colleagues and visiting clients. In addition, the heavy entry door, narrow doorways, and high kitchen appliances made my working day more challenging than it had been before, with more barriers compared to the working from home set up in my newly adapted flat. Had these elements been considered during the design process, my workplace wellbeing and ability to do my job could have been considerably better during this part of my return-to-work journey.
Inclusive office design
Now, working at Motionspot, our design studio in Teddington has been so thoughtfully and inclusively designed, in many ways it is superior to my home working environment. The plentiful circulation space and abundance of natural light coupled with a range of height adjustable desk options and a second screen certainly make the commute feel worth it well beyond the social and collaboration advantages of being in the office.

So, this International Wheelchair Day I hope to inspire everyone responsible for encouraging work from the office to consider what can be done to make the workplaces as good as, if not better, than people’s home working environments.
From workstations, to kitchenettes, equitable building entrances, and non-clinical toilets, there is a huge amount to be gleaned by engaging with wheelchair users to explore the design solutions they have implemented in their own homes. This, combined with designing out access and inclusion issues will go a long way to creating a desire to be in the office, and a sense of wellbeing while there.
Start a conversation
Get in touch to chat through your plans or requirements and see how we can help.
Contact usStay connected
Sign up to receive the latest inclusive design insight and inspiration from our team.



